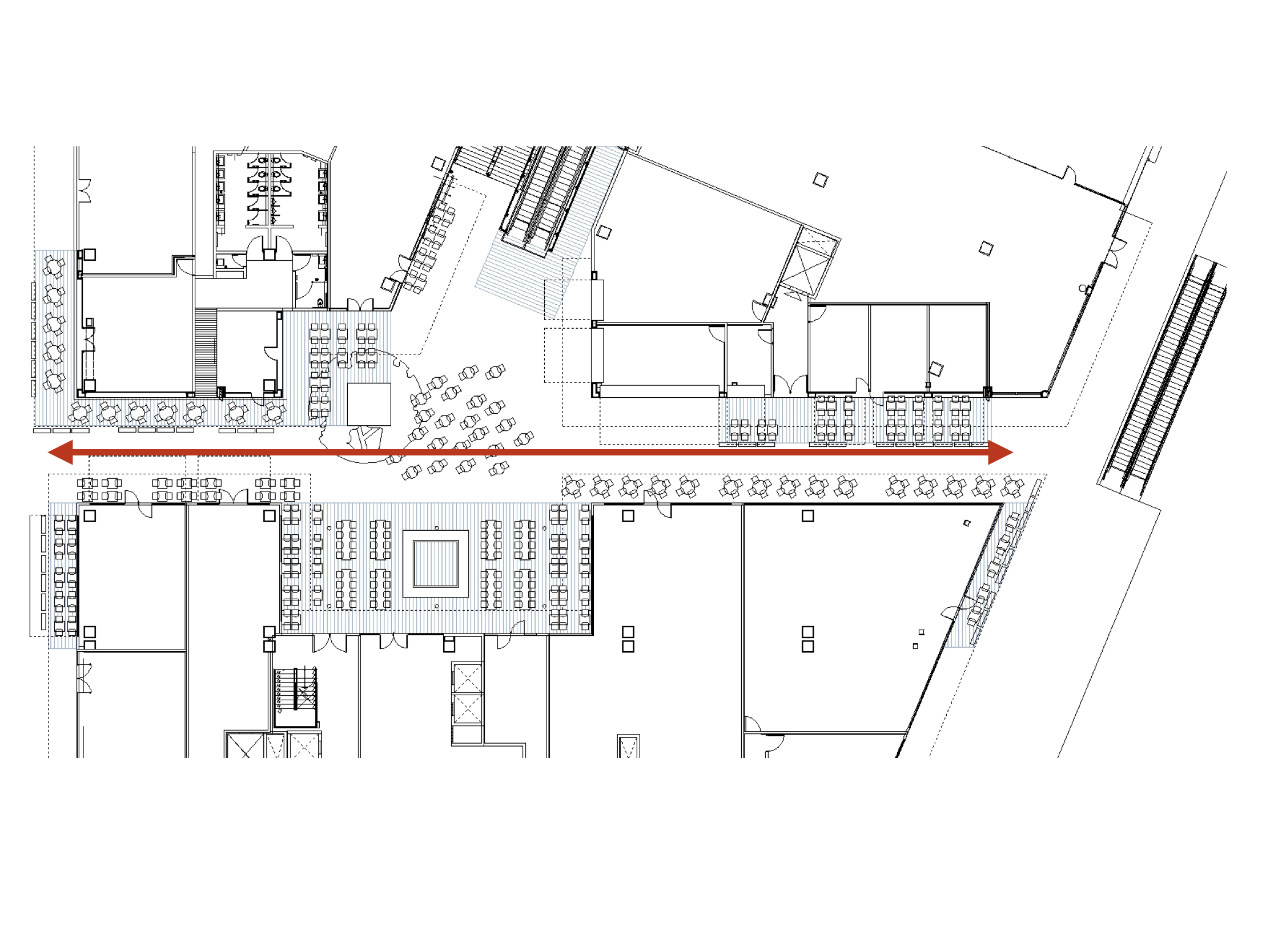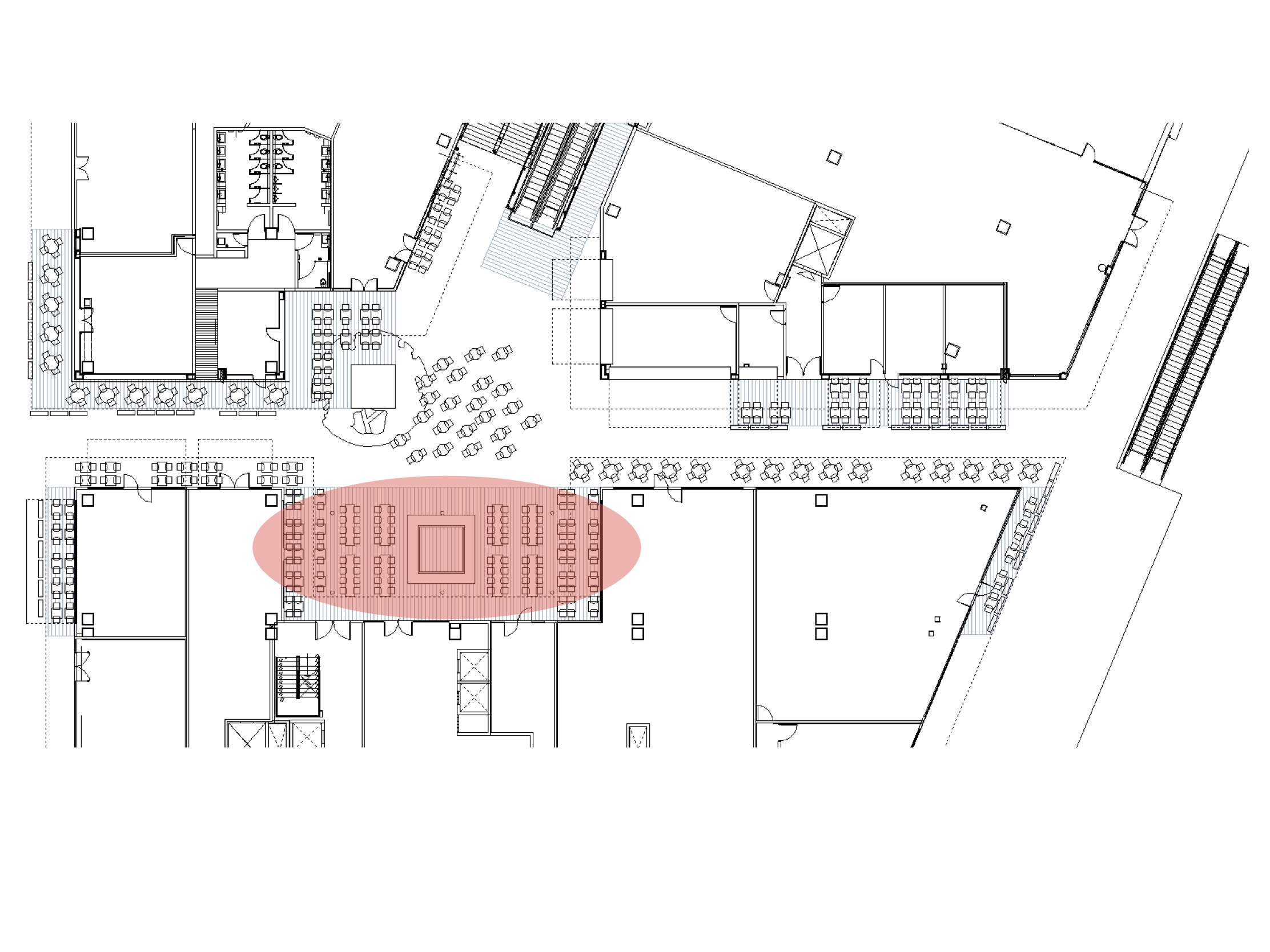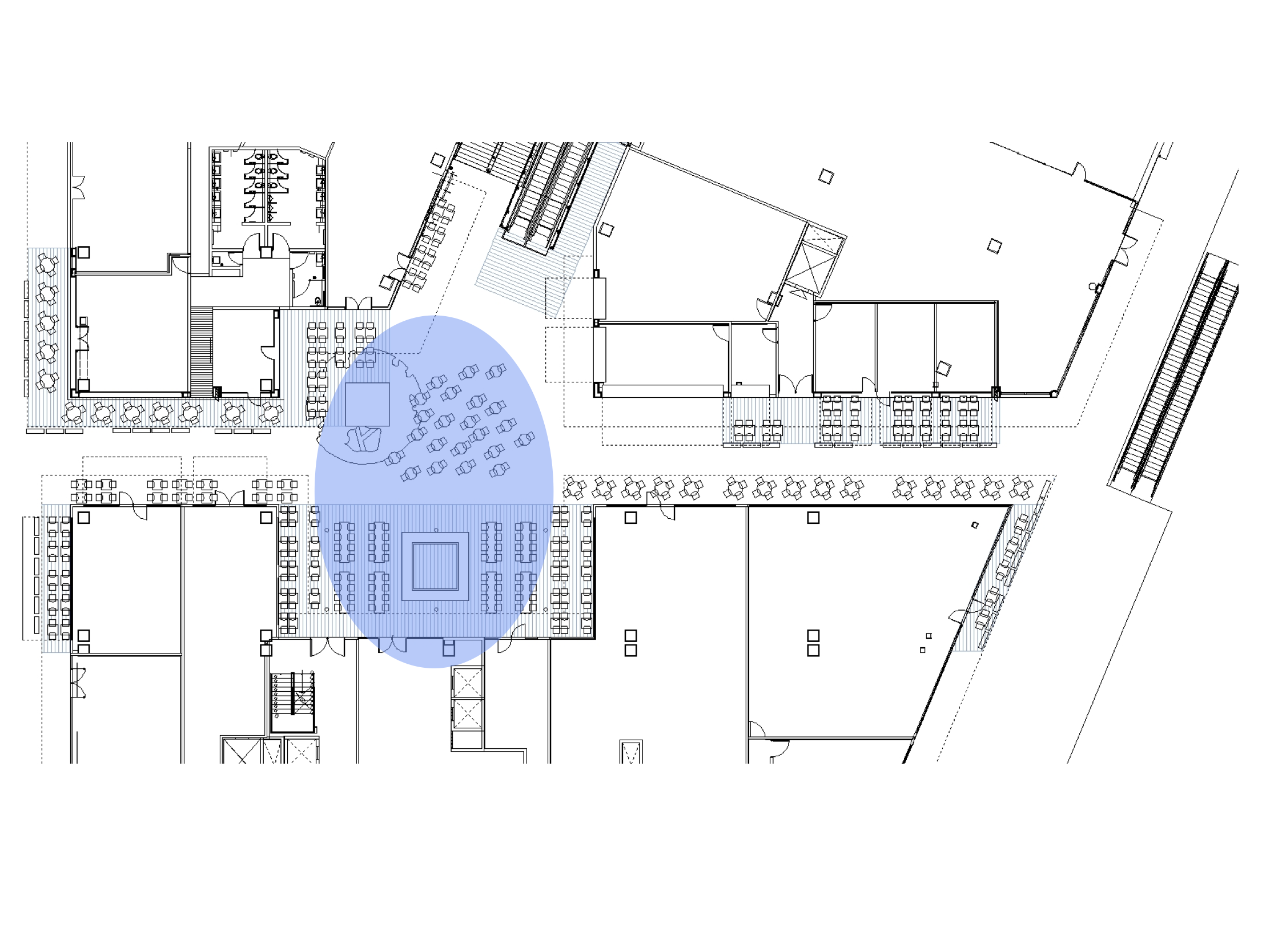LANEWAYS, MONTERREY
PROJECT OVERVIEW
The development is one of most complete Mixed Used projects in Monterrey which integrates commercial, residential, hotel, office and leisure components. Across a site area of 39,036 m² the project breaks down as follows:
Total Development : 35,842 m²,
GLA: 34,178 m²
Parking: 81,781 m²
Stalls: 2,190
BACKSTORY
Improvement opportunities were identified which would support long term success through retail enhancement, tenant grouping and GLA expansion. JON International were instructed to develop a strategic Concept Design which would support this vision by successfully combining the owners commercial objectives and strategic property improvements with improved user experience. To date our response has been to work with the existing food court and implement a modern F&B strategy which takes advantage of the existing development. The Laneways F&B strategy, encourages higher pedestrian footfall, capitalizes on a strong street food culture, improves user interaction, whilst creating a much needed sense of place.
EXISTING SITE
EXISTING SPACE CAPTURE
THE PROJECT
DESIGN THINKING
PLANS
RENDERINGS
MOVIE
BUILDING INFORMATION MODEL














































