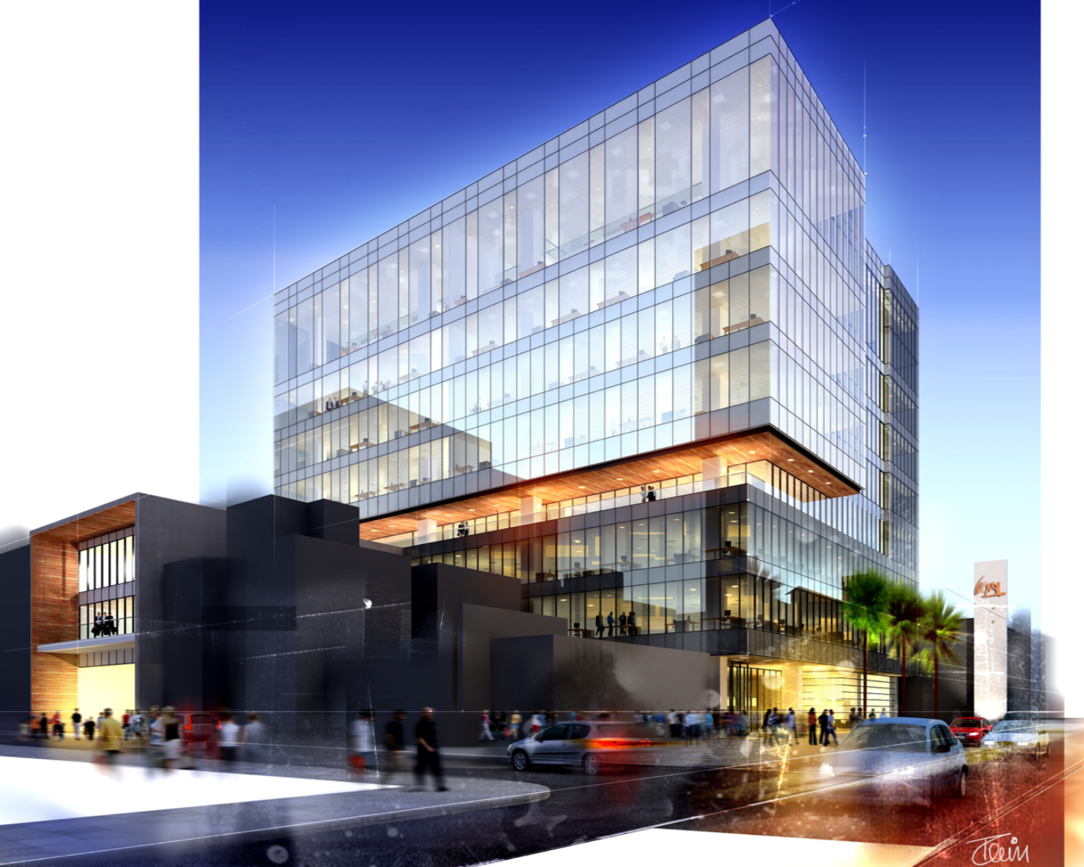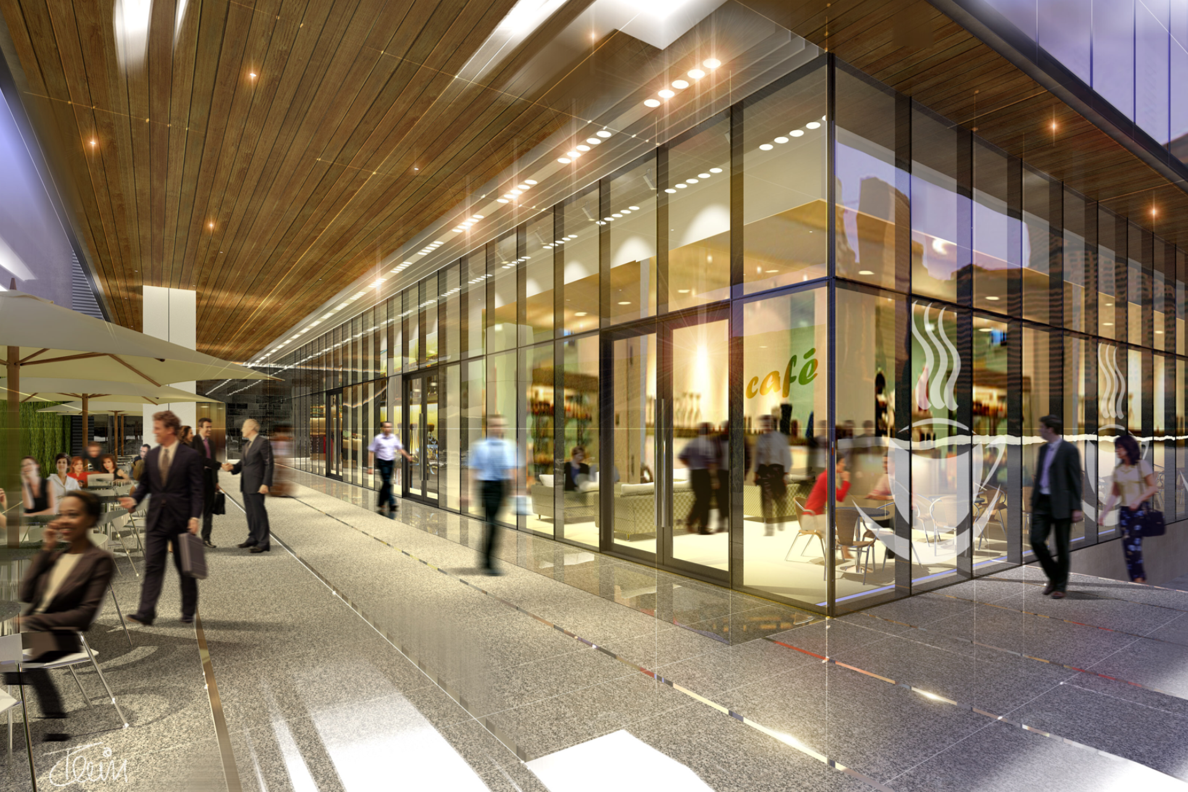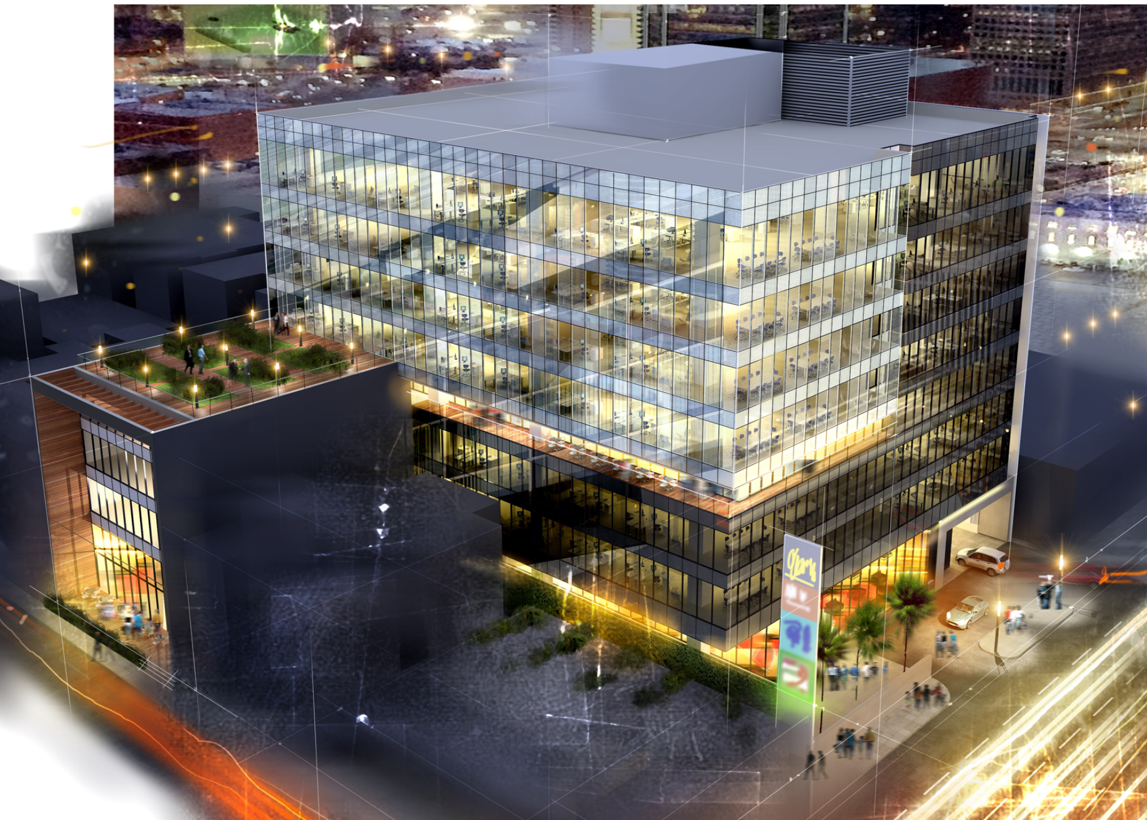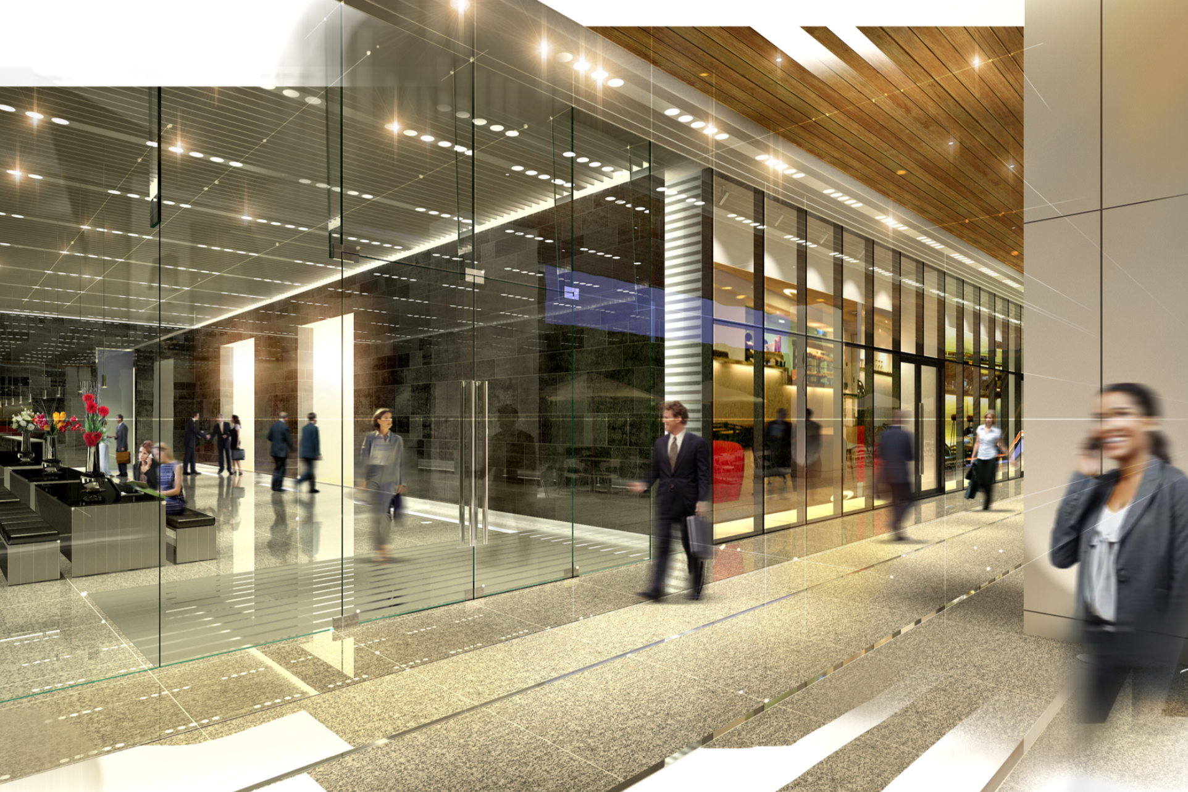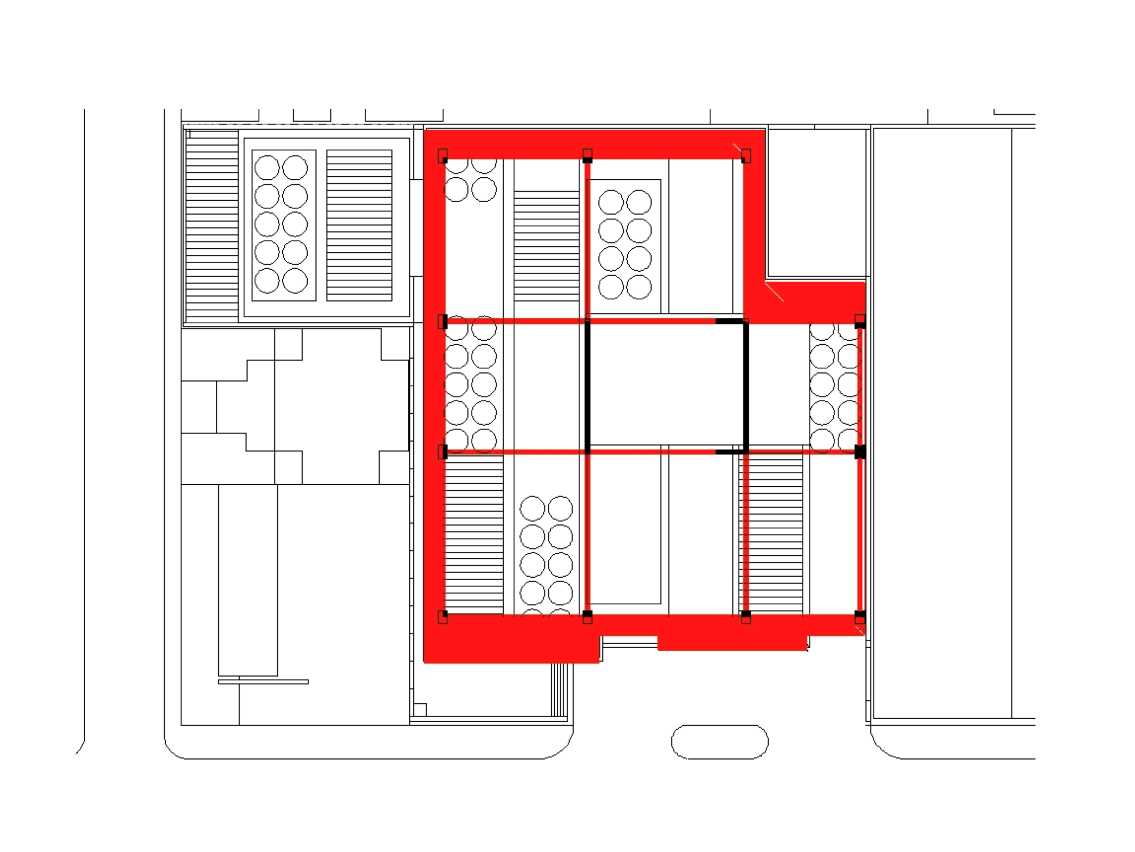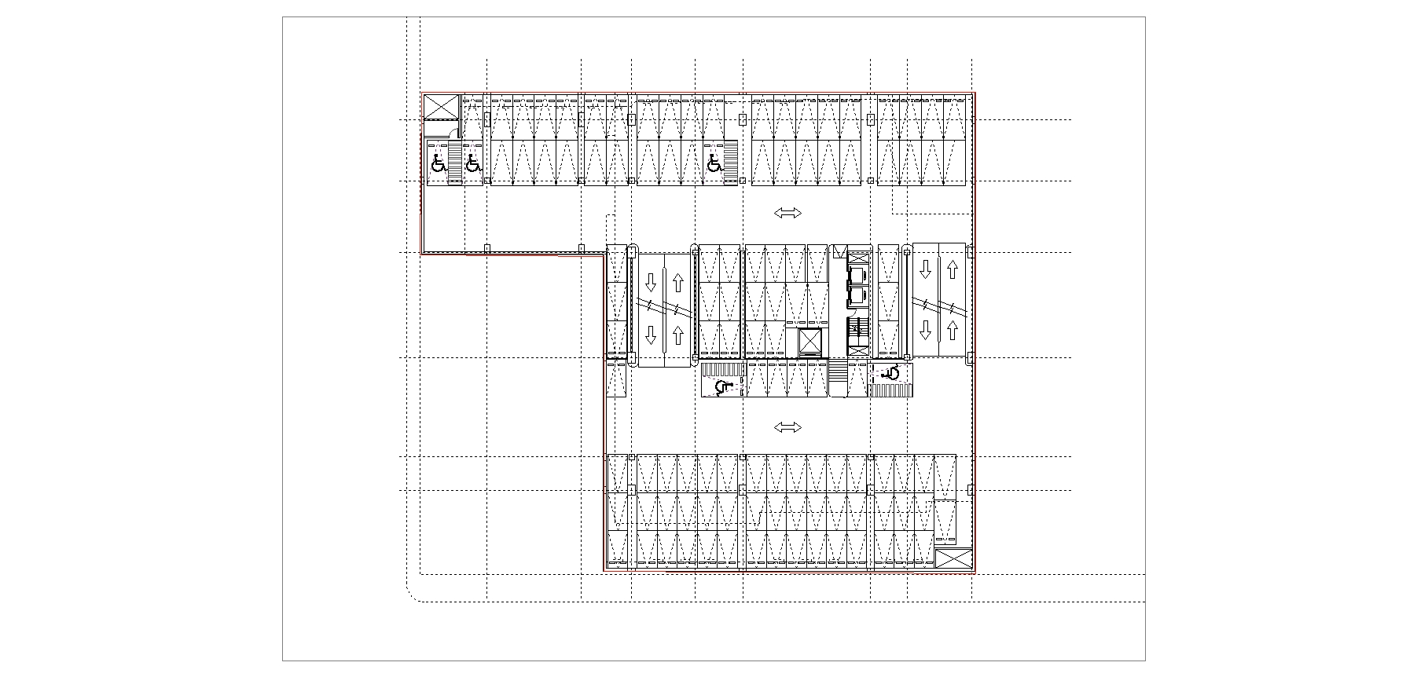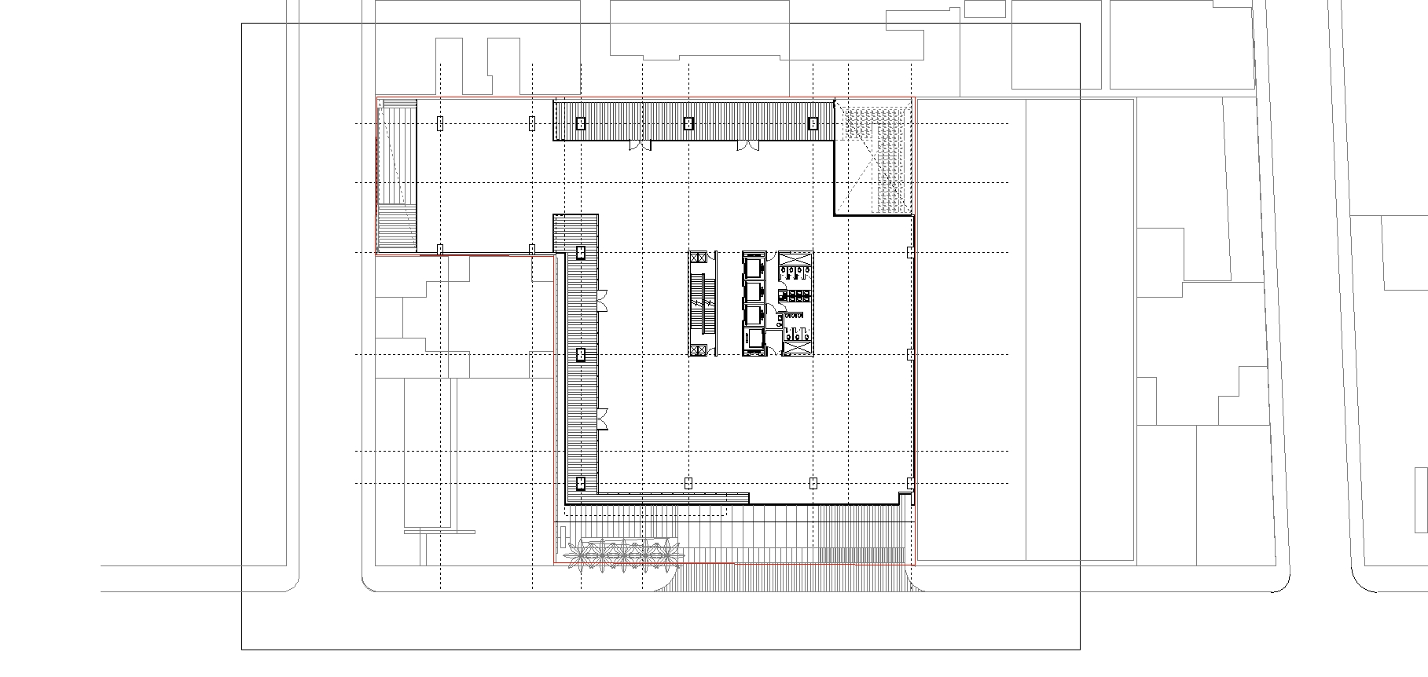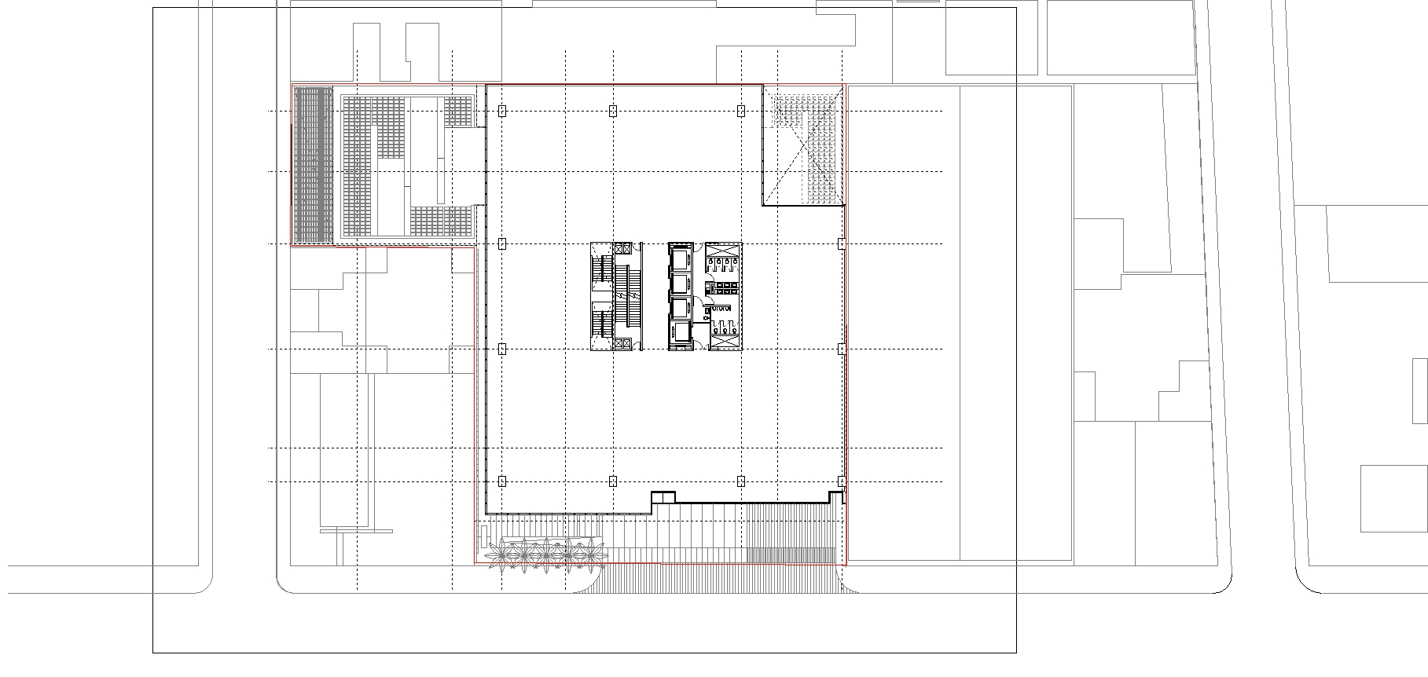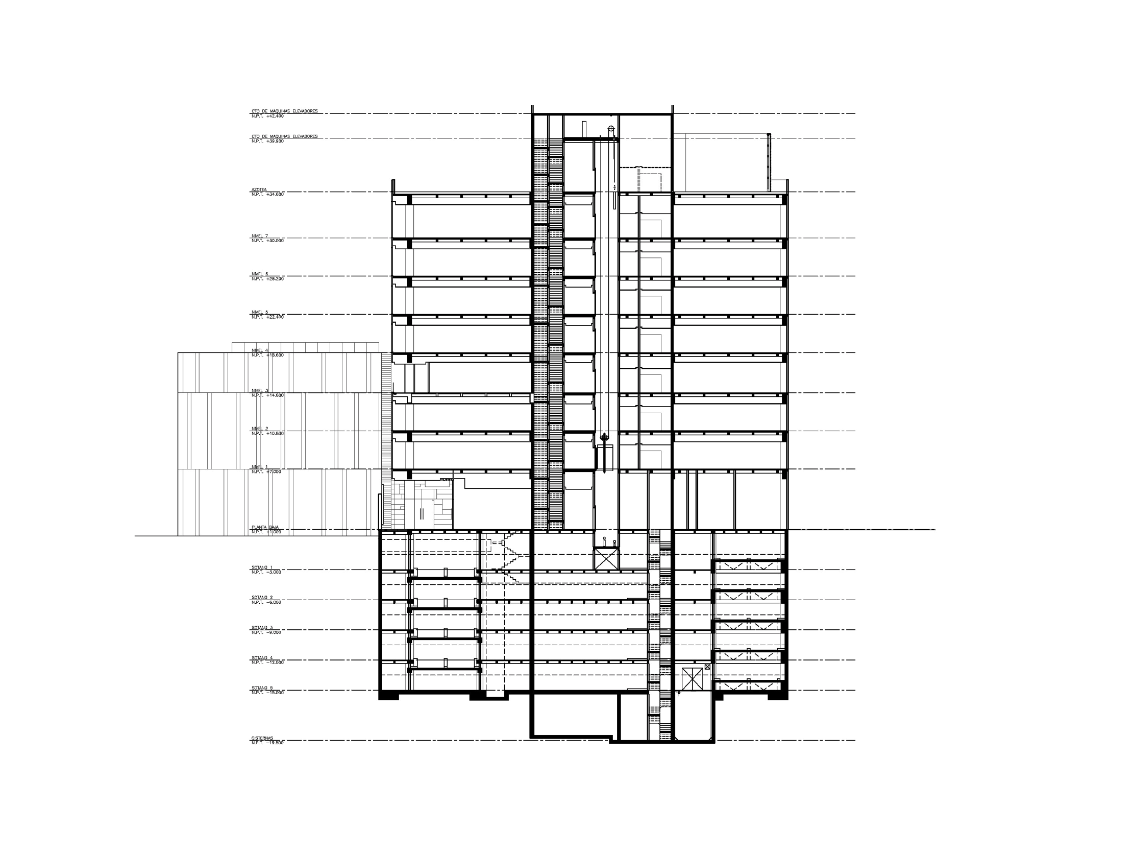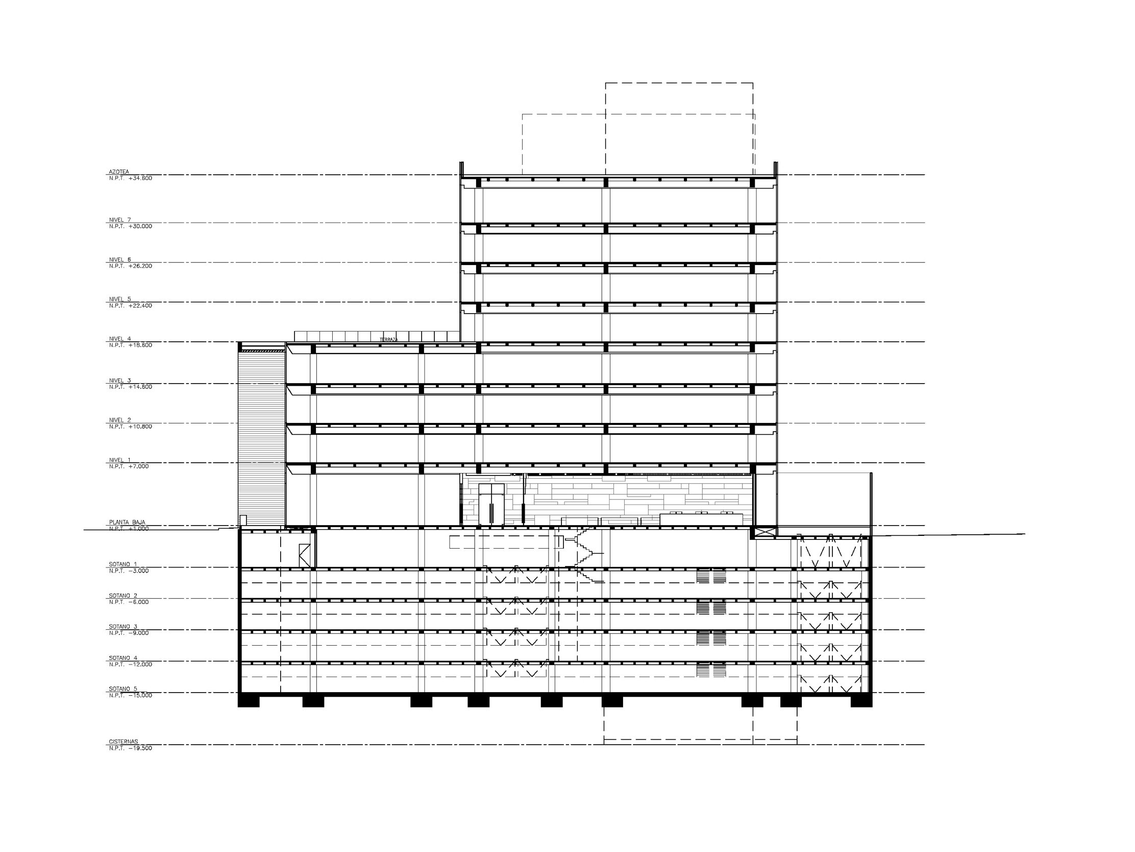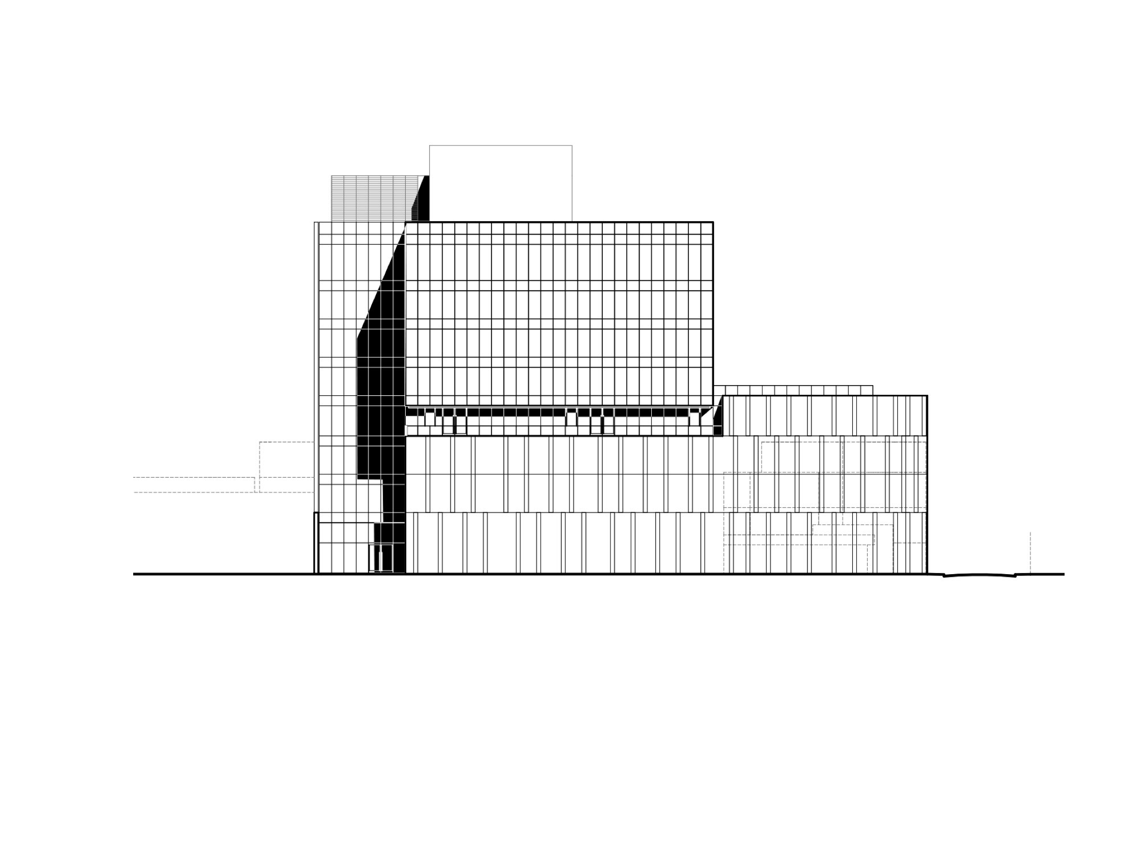MAPFRE HEADQUARTERS, MEXICO CITY
PROJECT OVERVIEW
Located in the south west center of Mexico City and linked comprehensively into the existing subway network.This AAA office development has been designed to provide maximum efficiency and flexibility. Across a site area of 25,450 m² the project breaks down as follows:
Total Development : 25,450 m²,
GLA: 13.729 m²
Parking: 11,443 m²
Stalls: 538
BACKSTORY
With a built-in DNA of environmental sustainability characteristics for its users well being. A column free center core with large floor plates ensures exceptional efficiencies and tenant flexibility. With 100 % valet parking and comprehensive ground floor retail, the design provides a "one stop shop" for all the day to day workers. The building will also be the first "Biophilic Office" in the country to ensure unprecedented "well being"for all its users. This design approach includes the incorporation of green views ,flowing water, natural day lighting, green corridors and roofs along with all natural materials of woods and fossilized stones in the public amenity areas. The building will also be LEED for Core & Shell certified.
Design Thinking
Site Plan
Plans
Sections
Elevations
i-Phoneography


