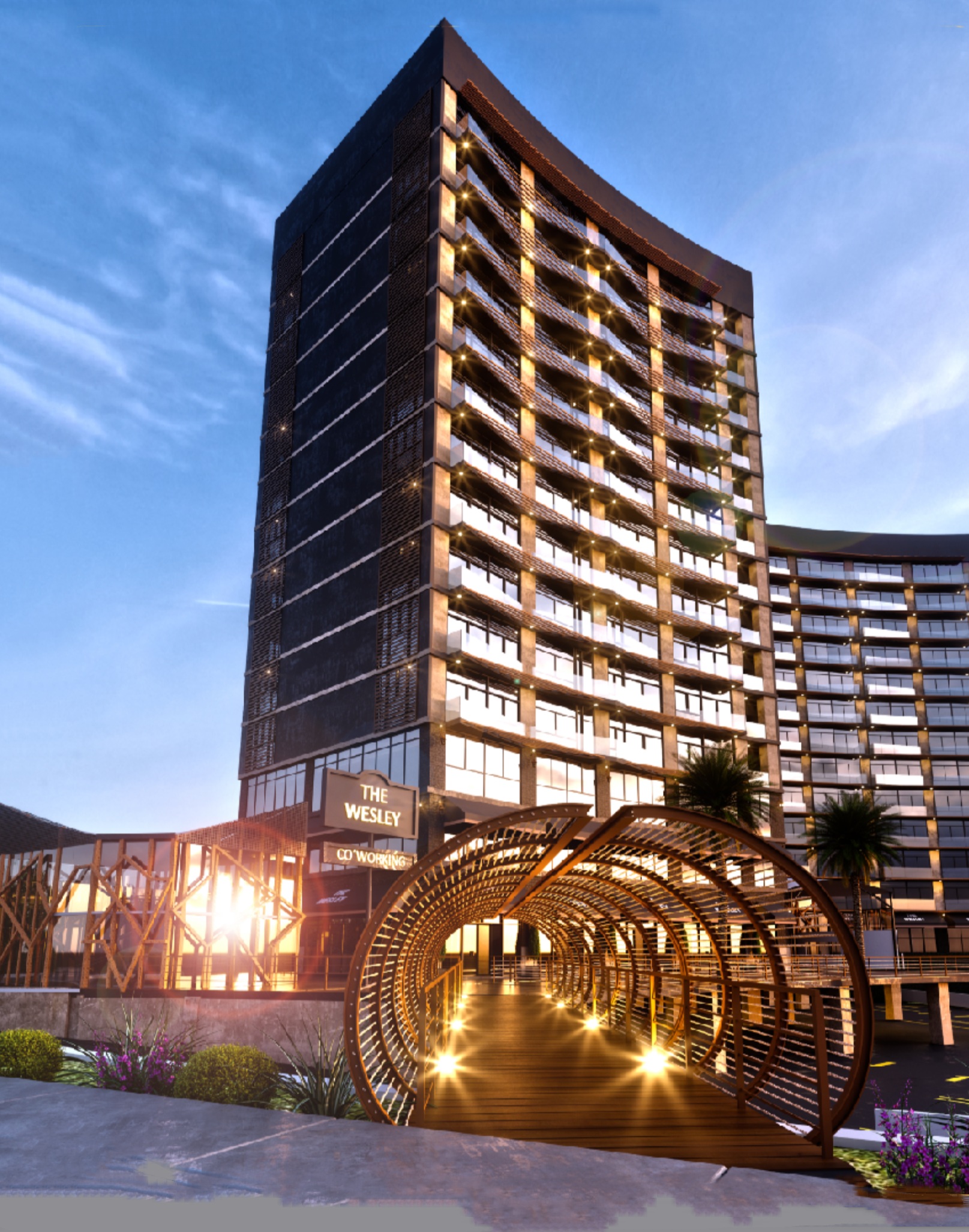THE WESLEY, TIJUANA
PROJECT OVERVIEW
This new multi-family mixed use project is designed to integrate into an existing twin tower development. The design respects the as-built site geometries whist incorporating new planning ideals with a focus on an enhanced sense of place for an optimum end user experience. Across a site area of 4,231 m² the project breaks down as follows:
Total Development : 15,870 m²,
Rentable: 8,397 m²
Units: 112
Stalls: 154
BACKSTORY
JON was initially requested by the owners to do a peer review of a design proposed for an extension of the existing twin towers. Following a project design audit several opportunities were identified for improving project efficiencies, patron usability and flexibility. Our services were subsequently extended to enable us to develop in more detail our key design thinking goals for the project.
THE PROJECT






Design Thinking
Site Plan
Plans
Sections
Elevations
South Elevation
Vector views































